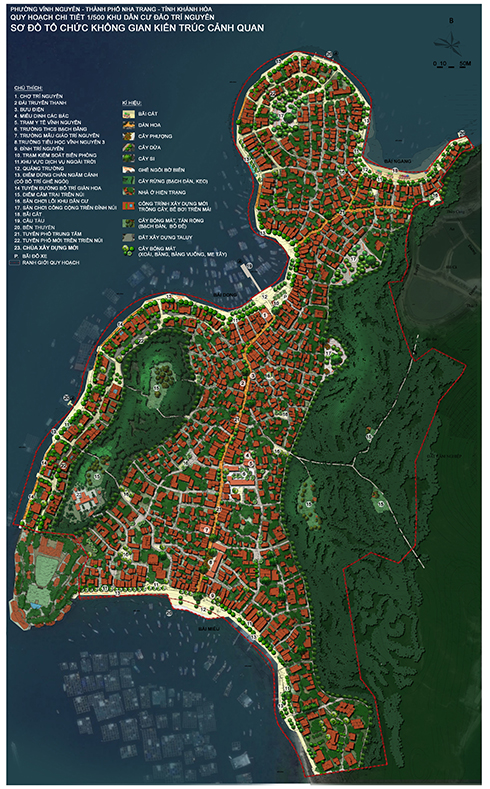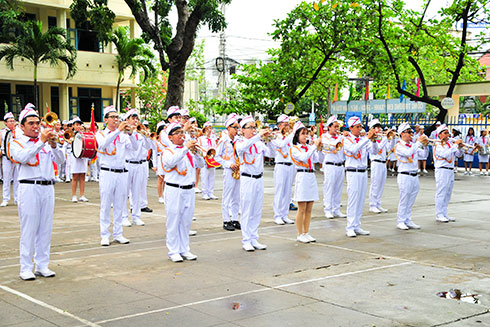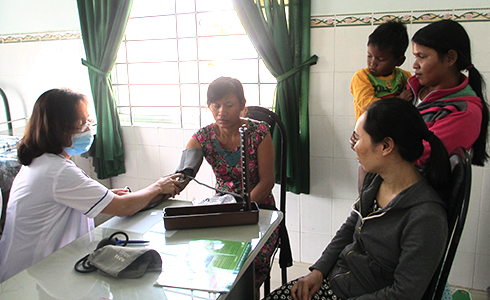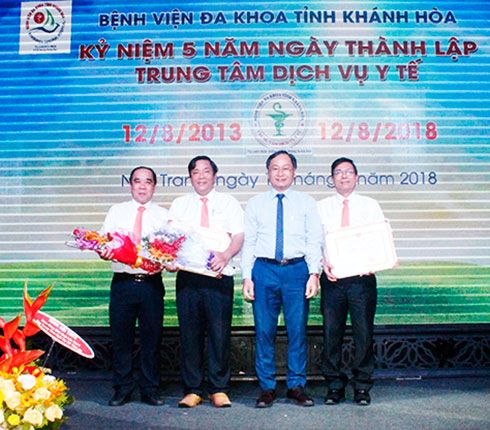
Nha Trang City People's Committee has just approved a detailed planning, scale 1/500, of Tri Nguyen Island residential area, Vinh Nguyen Ward...
Nha Trang City People’s Committee has just approved a detailed planning, scale 1/500, of Tri Nguyen Island residential area, Vinh Nguyen Ward. The area is designed to have a population size of 3,780 in northwestern Tri Nguyen Island, bordered by the sea to the north and south; and by mountains to the east.
The purpose of this planning is to assure stable residence with suitable living conditions, adapting to the island's terrain and in harmony with the nature; provide legal basis for land management, construction management and formulation of construction investment projects based on the planning; make planning for residence, social and technical infrastructures, roads, water supply and drainage, domestic electricity and public works to meet the local living needs as well as tourism activities on the island.

|
The residential area is renovated and expanded to suit the modern living conditions, suitable to the island's terrain and harmony with the nature, suitable for the local customs and practices.
According to the consulting unit, the principle of this planning design is to exploit the advantages of geographical and natural conditions; and human resources to develop tourism in Tri Nguyen, turning Tri Nguyen fishing village into a popular urban destination of community-based tourism services, attracting both local and international visitors.
The development and exploitation are based on the perseveration and promotion of the inherent natural, cultural and historical values and significances to build Tri Nguyen to become a unique tourist city, appealing to both domestic and international tourists. Planning solutions prioritize life quality improvement, favorable conditions for tourism development, thereby increasing the income, and diversification of types of community based tourism services together with measures to protect natural resources and marine environment.
The work will be on the existing fishing village, space along the urban center and along mountain slopes. The open space system will include the coastal area, camping site, space for sightseeing and community activities on the peak, public playground on the peak and playground in the residential area. The construction highlights will be on mountain slopes, at the welcome gate, markets and cultural and religious structures.
The current piers will continue to be used in 2 locations: at the market and the coastal auxiliary pier, designed to handle small-sized ships and canoes. Existing cemeteries will not be expanded and gradually be moved to a concentration cemetery, according to the adjusted master planning of Nha Trang City till 2025 approved by the Prime Minister in 2012.
The total planning area is 48ha, including 29.64ha for residence, 0.98ha for public land, 2.14ha for parks and green space and 5.07ha for roads.
Main roads, 6m wide, are from the main pier to Tri Nguyen Temple and from the main pier to the northern coast. The spur route, 5m wide, turns east from the main road connecting to Tri Nguyen aquarium tourist area: Coastal road is 4m wide. All the roads are paved and lined with drainage ditches.
+ Spur roads is 3m, mostly in the south of the island with stair roads and mountain climbing routes. These roads are paved and designed only for pedestrians.
T.A
Translated by N.T









