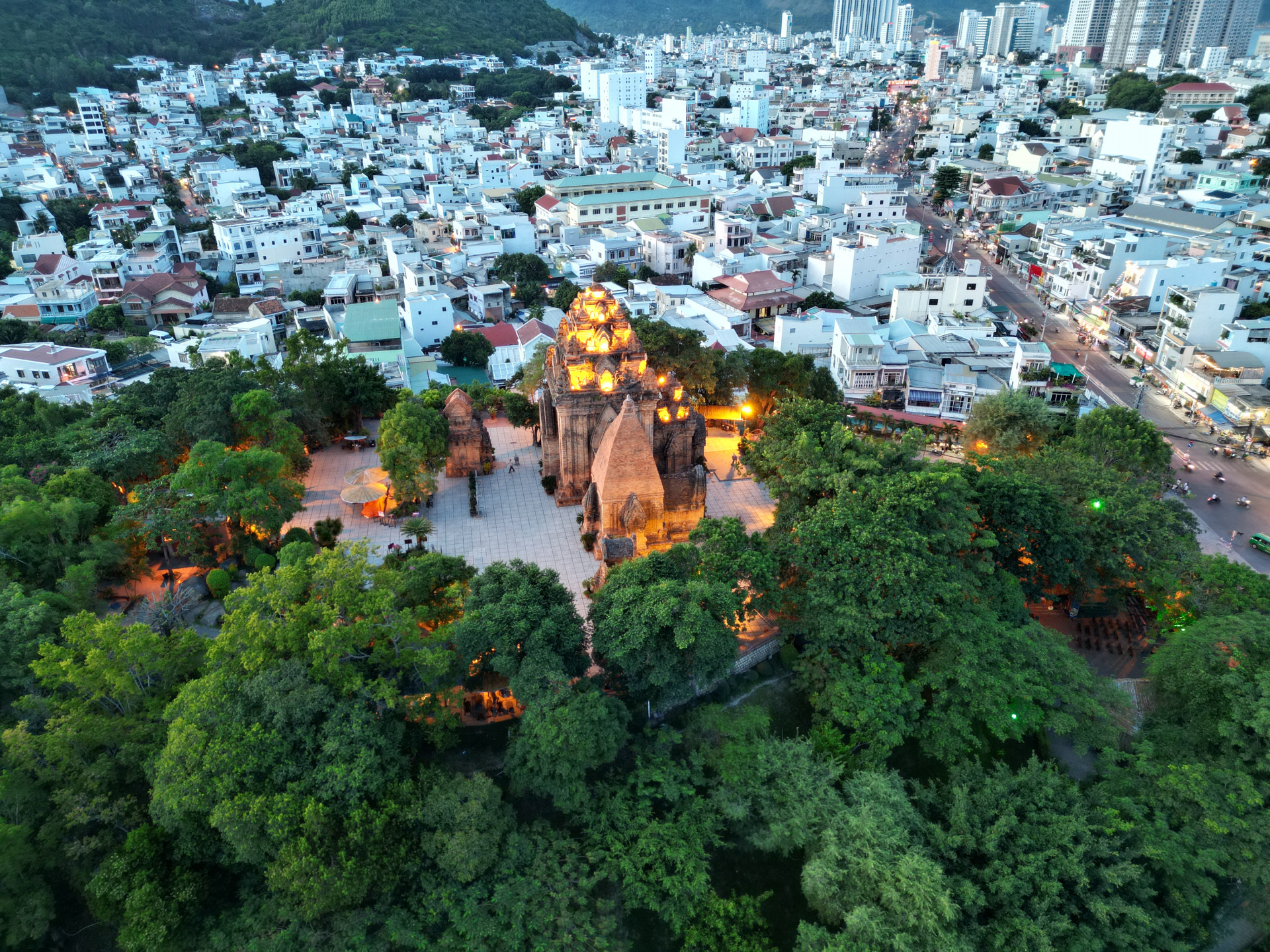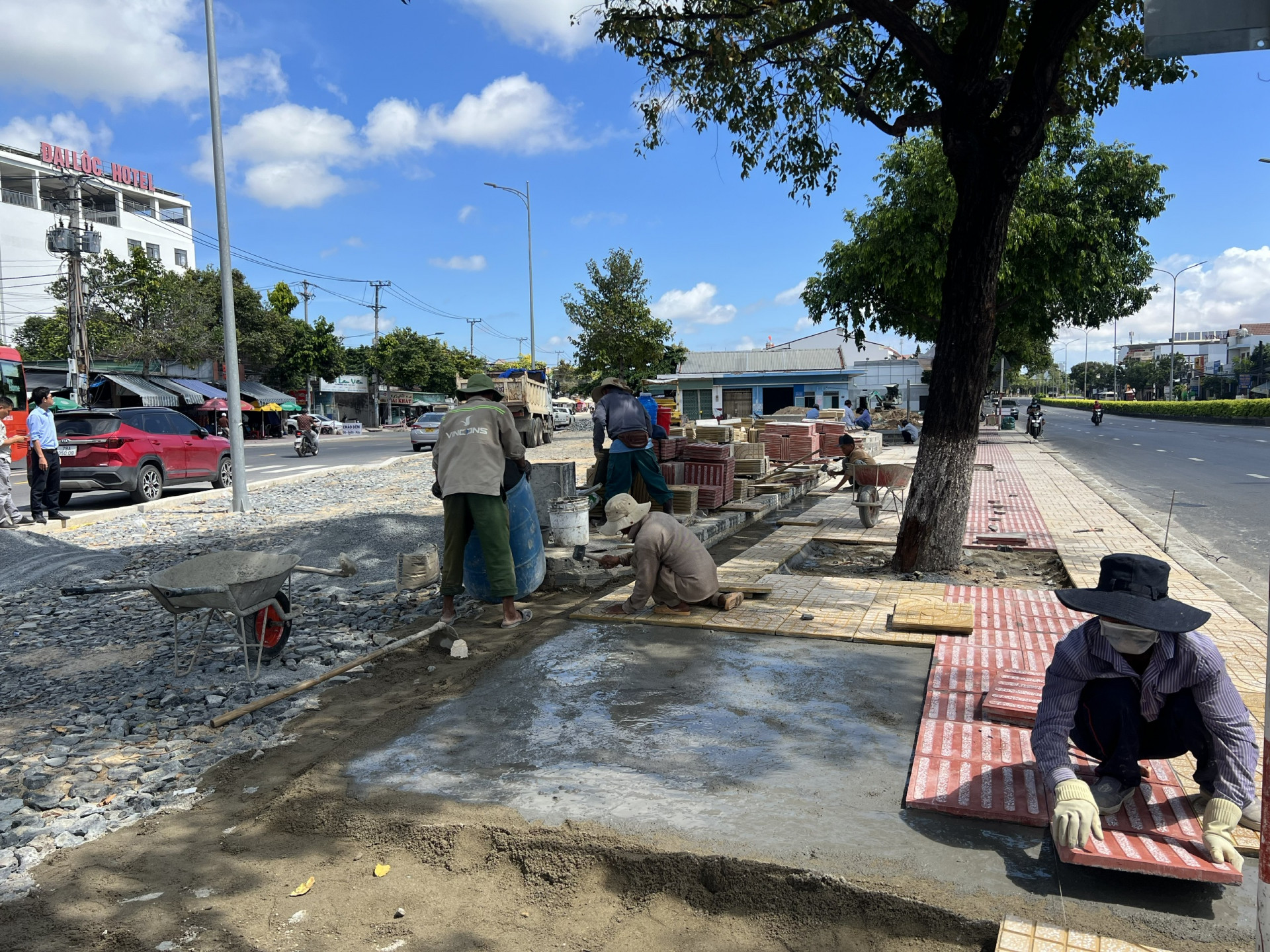Khanh Hoa Provincial People's Committee has just approved the zoning plan (scale 1/2000) of the residential area west of 2/4 Street in Vinh Hai Ward and Vinh Phuoc Ward, Nha Trang City.
 |
| West of 2/4 Street, Nha Trang City. |
Accordingly, the total planning area is about 305.43ha. Land use planning determined for residence has a maximum combined construction density of 60% and a maximum construction height of 30 floors.
Mixed-use land for housing and services has a maximum combined construction density of 60% and a maximum construction height of 20 floors. The existing planning area is an urban residential area under Nha Trang City renovation planning.
The planned area is divided into 2 sub-areas located north and south of San Mountain. The sub-areas have a fully functional structure of a residential unit including apartments, public works, schools, medical stations, public trees, etc. Also according to this planning, the existing residential groups will be renovated with roads 6m wider to facilitate travel and ensure fire prevention and fighting safety.
M.H
Translated by N.T











Thông tin bạn đọc
Đóng Lưu thông tin